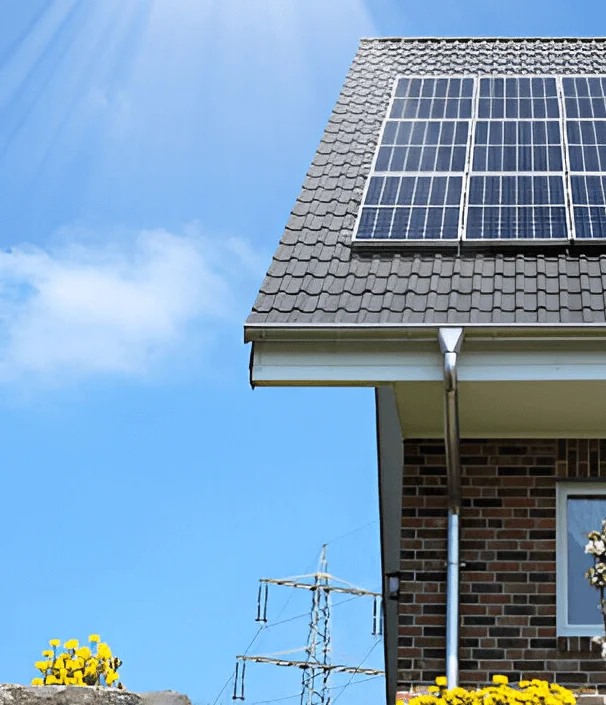About Us
Building Dreams, Redefining Real Estate
At Simchah Estates, we are inspired by a legacy of over 30 years in design and construction. Guided by this heritage and driven by a new-age vision, we are a team of passionate developers dedicated to reshaping the real estate landscape with innovation, creativity, and sustainability at our core.
Our name, "Simchah," reflects joy and celebration—a philosophy we carry into every project we create. For us, real estate is more than just building structures; it’s about crafting experiences and enhancing lifestyles.
To develop spaces that are beautifully designed, highly functional, and consciously sustainable, delivering lasting value to our customers and communities.
For any inquiries call the
+91 8019607173




























